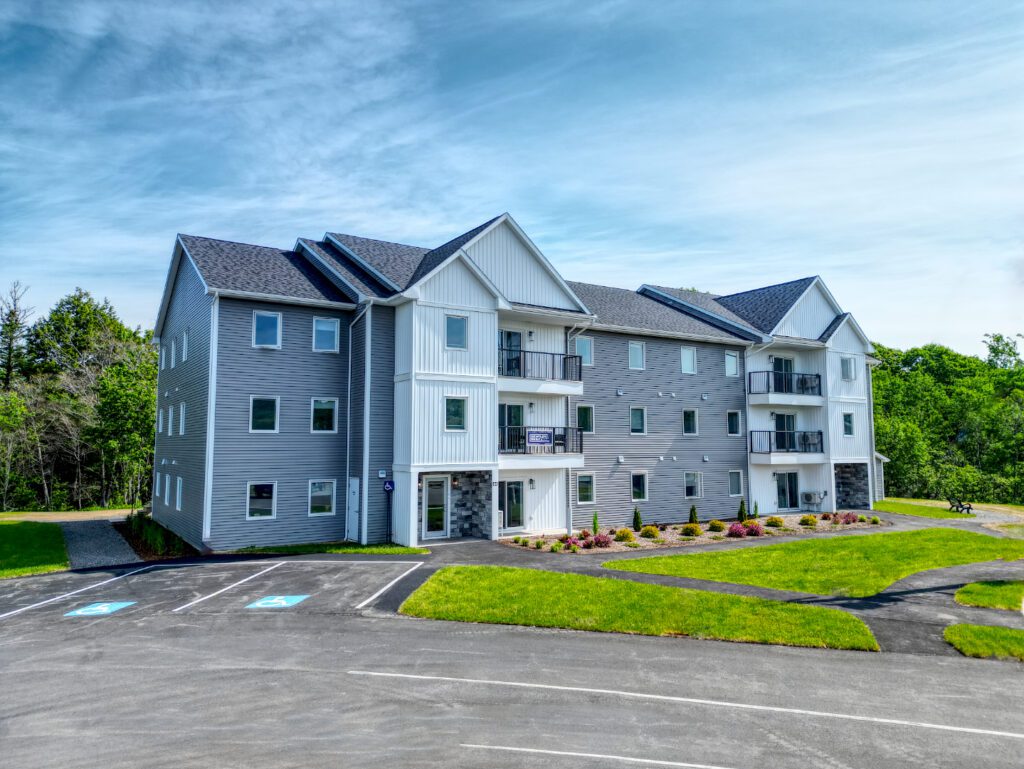Quality Rentals – Delivered with Passion.
Our rental communities are more than just places to live—they’re crafted with the same care, precision, and pride that define every Bentley Built project. From thoughtful design to attentive in-house management, we bring passion to every detail so you can feel right at home.

