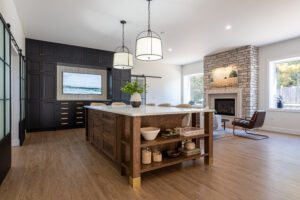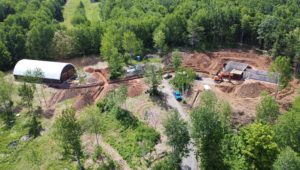NS Custom Built Home Wins Most Energy Efficient Home
In its most basic form, this 5,000-square-foot, 4-bedroom, 4-bathroom Nova Scotia Custom Built Passive Home ‘The Link’ is awarded the Most Energy Efficient Home of The Year. This project coined by Habit Studio a Nova Scotian leader in sustainable home design, gave its name from a breezeway that seamlessly connects the public and private parts of the house. But it extends deeper. The open concept public living space exemplifies the past and present connections to the land.
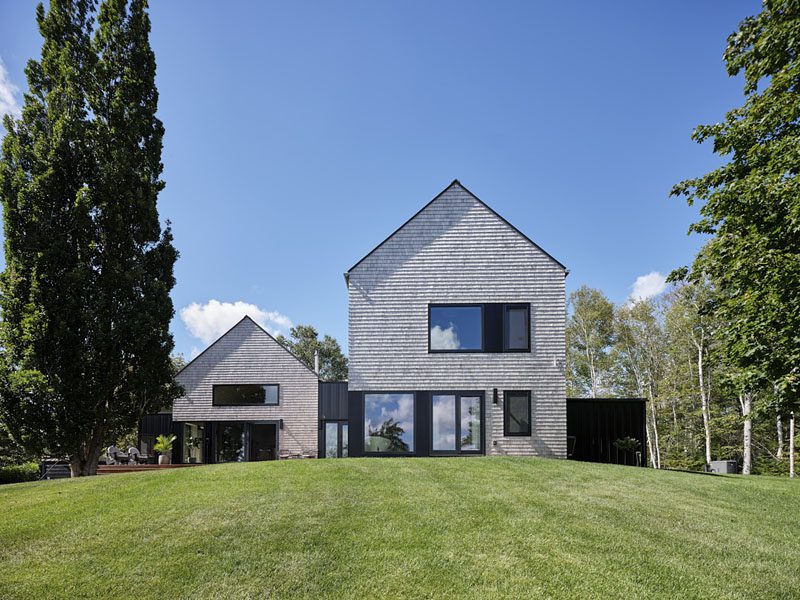
In partnership with Habit Studio, Bentley Built developed this property and brought new meaning and life to this stunning lakefront home.
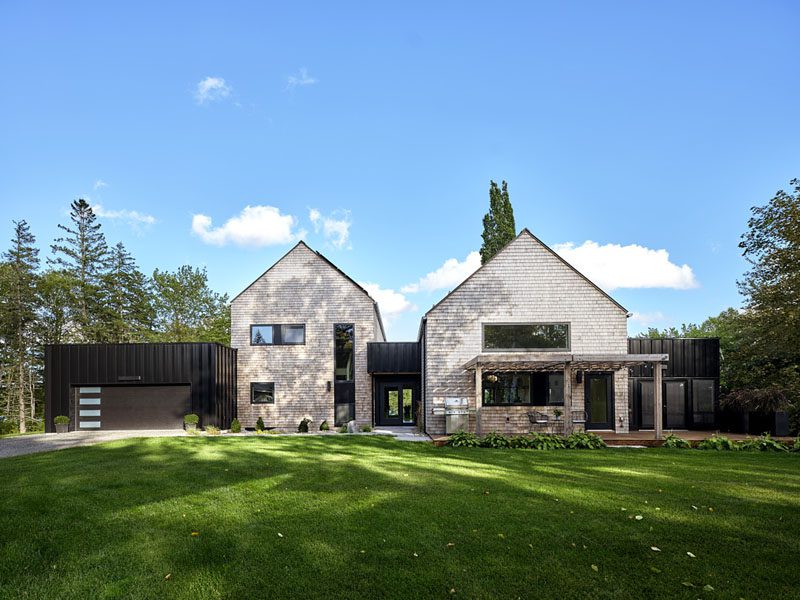
An Annapolis Valley heritage lakefront property for the homeowners where they will retreat for their retirement. The couple wanted plenty of room for extended visits with family and friends. As a result, there was time and opportunity to develop deep connections. Throughout the house, they wanted a strong indoor/outdoor connection and four bedrooms and four bathrooms.
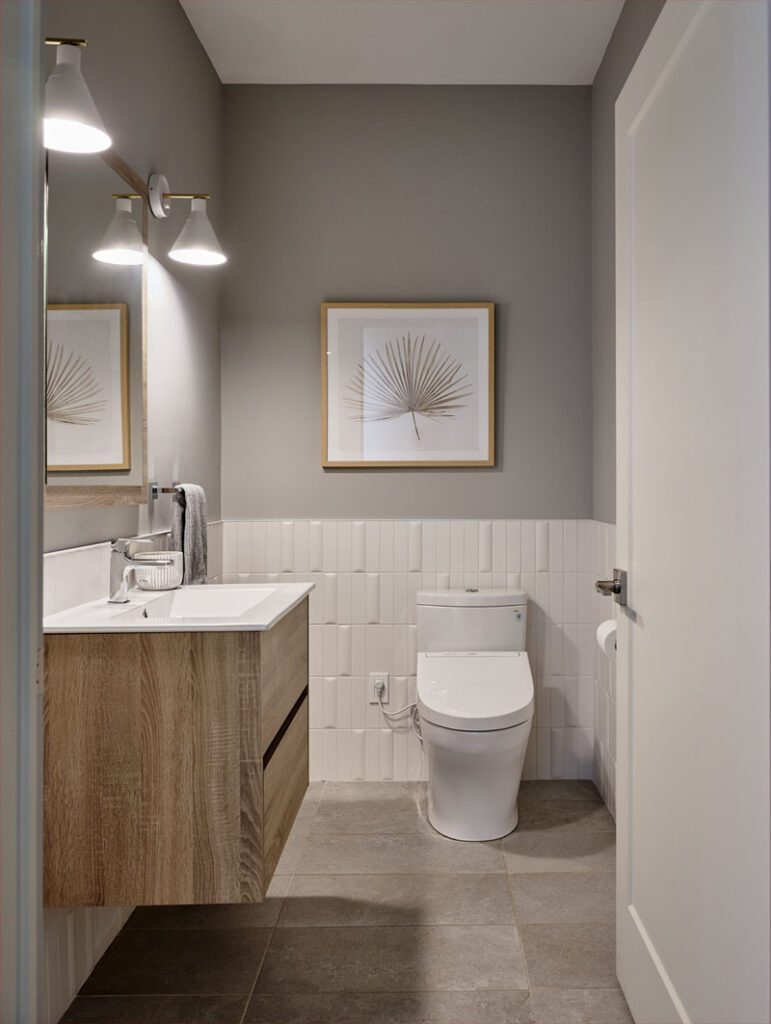
Their goal was to create a relaxing and calming space filled with natural light, neutral colours, and organic materials. And, of equal importance, they wanted low maintenance and low operating costs.
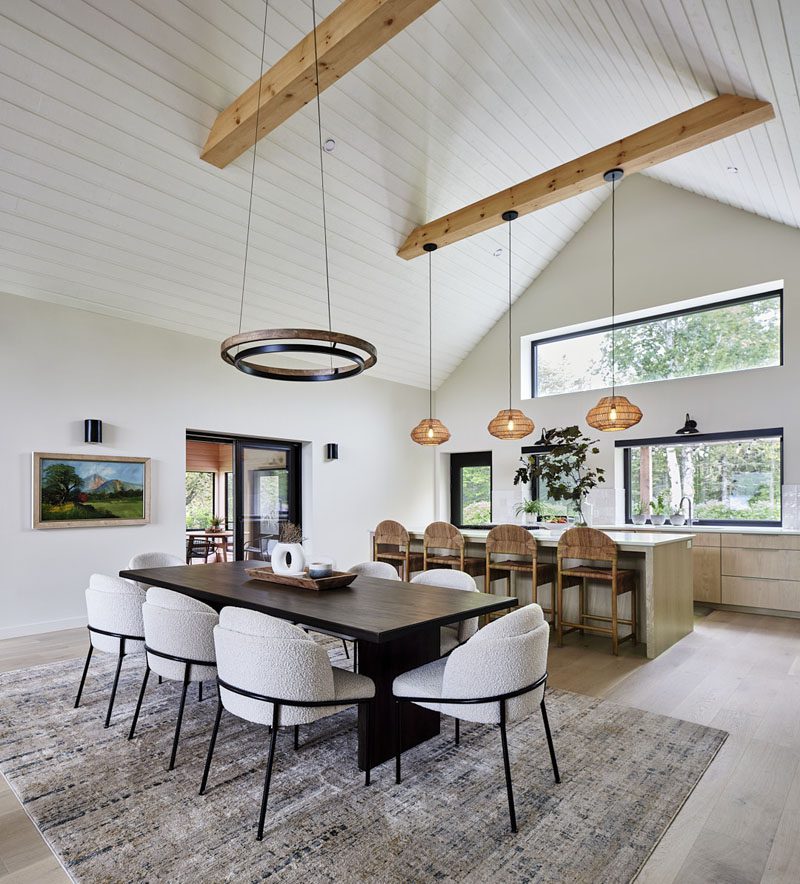
Though not able to be reused, the original foundation informed the shape of the structure. The position was shifted to salvage a decades-old oak tree and the principal bedroom was orientated to capture views of a maple tree. The site, views and sun also dictated the relationship between the private and public wings. In-depth energy modelling determined the final orientation of the house to ensure optimal performance of the passive house design.
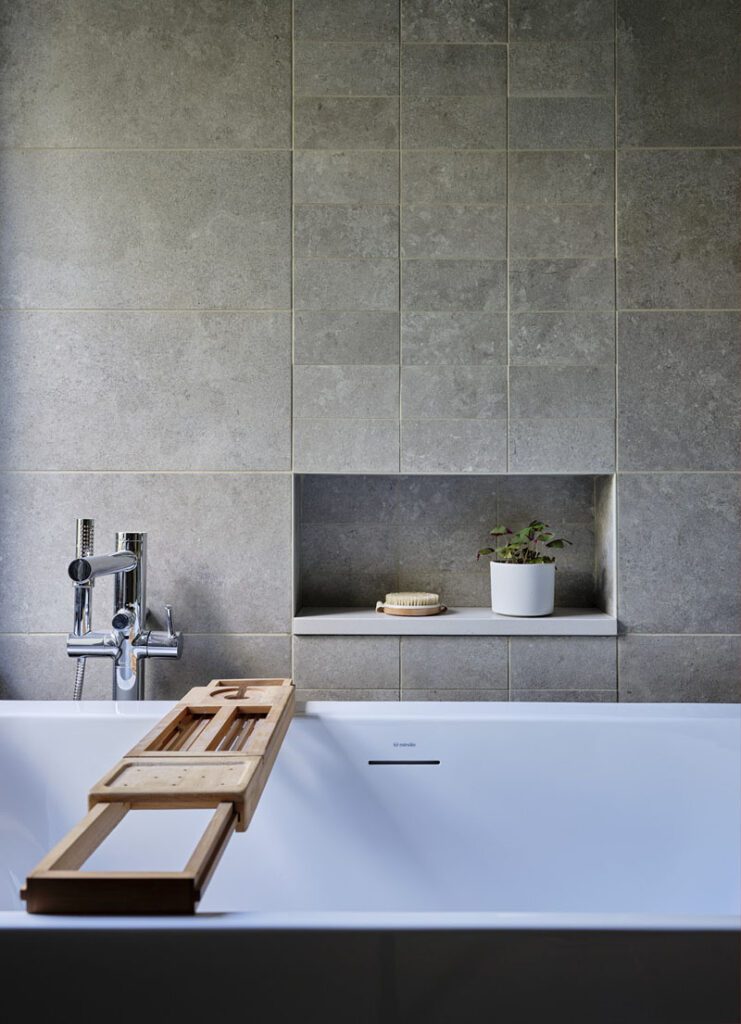
Eastern white cedar shingles and a standing seam metal roof create a tactile exterior meant to naturally patina over time, blending the home into the landscape. The cedar gables represent a traditional Nova Scotian form and material use.
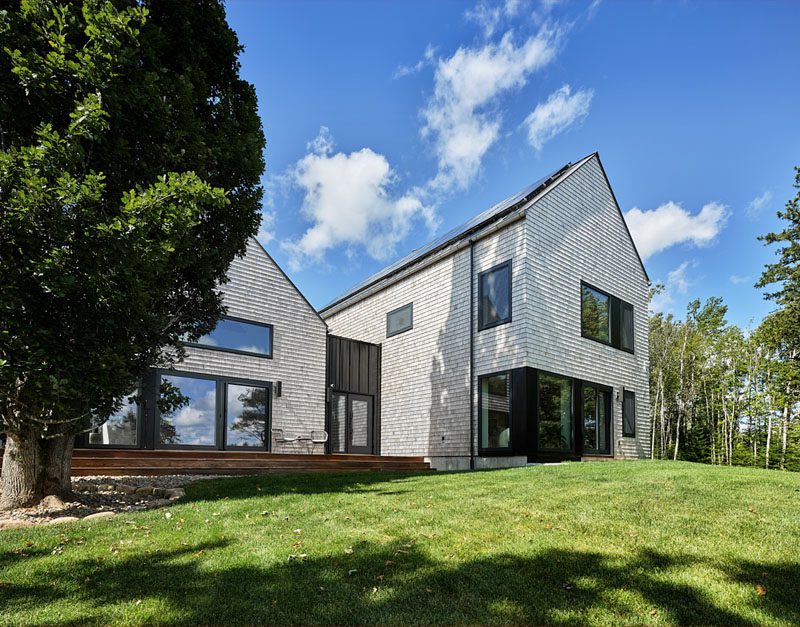
Natural materials in the interior are meant to be low contrast for a calming effect. Neutral colours were selected throughout, and the tone of the breezeway and fireplace tile closely resembles the soil’s colour. Wood accents add texture and warmth.
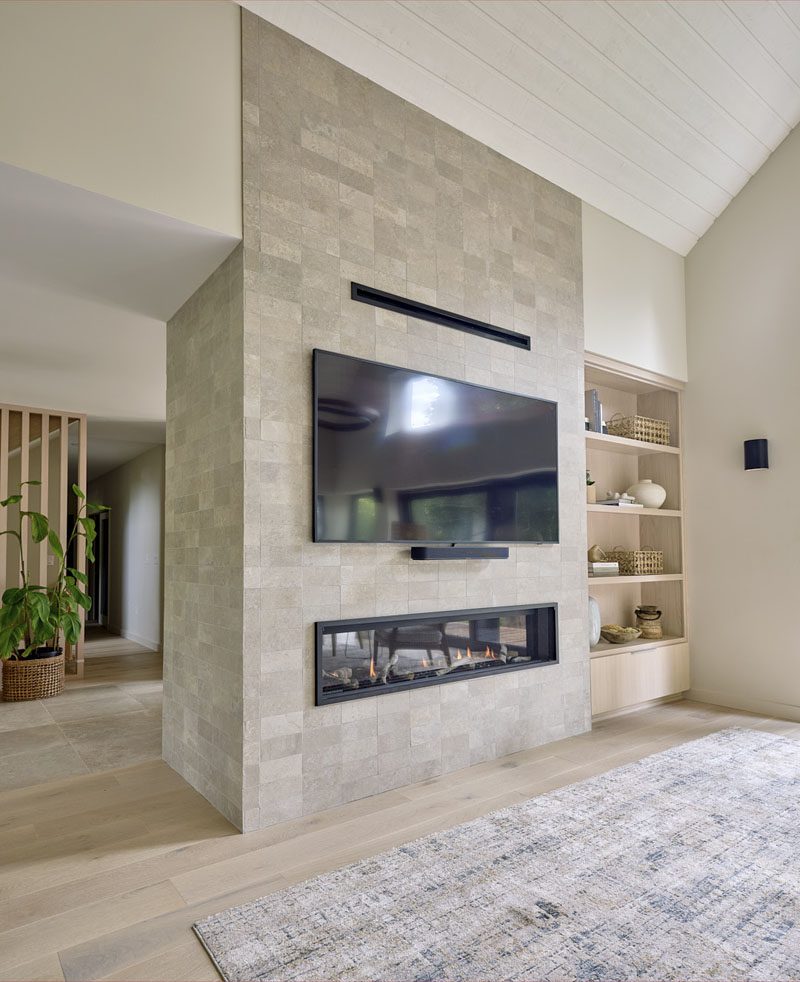
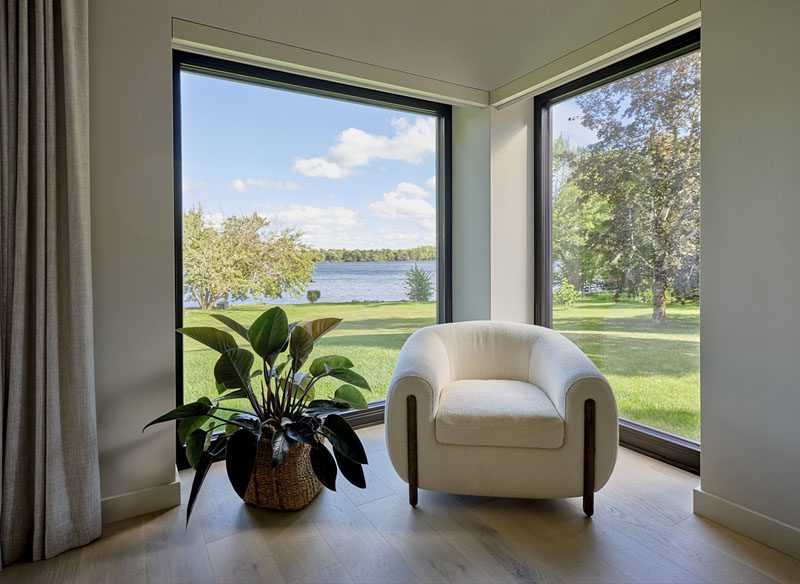
Passive design is enhanced by the two main gable boxes, one private and one public. Both wings were designed to be the same size, and the roof gables have the same ratios and proportions. The gables, along with the cedar shingles, represent a traditional Nova Scotian home except they have been stripped down to a contemporary aesthetic.
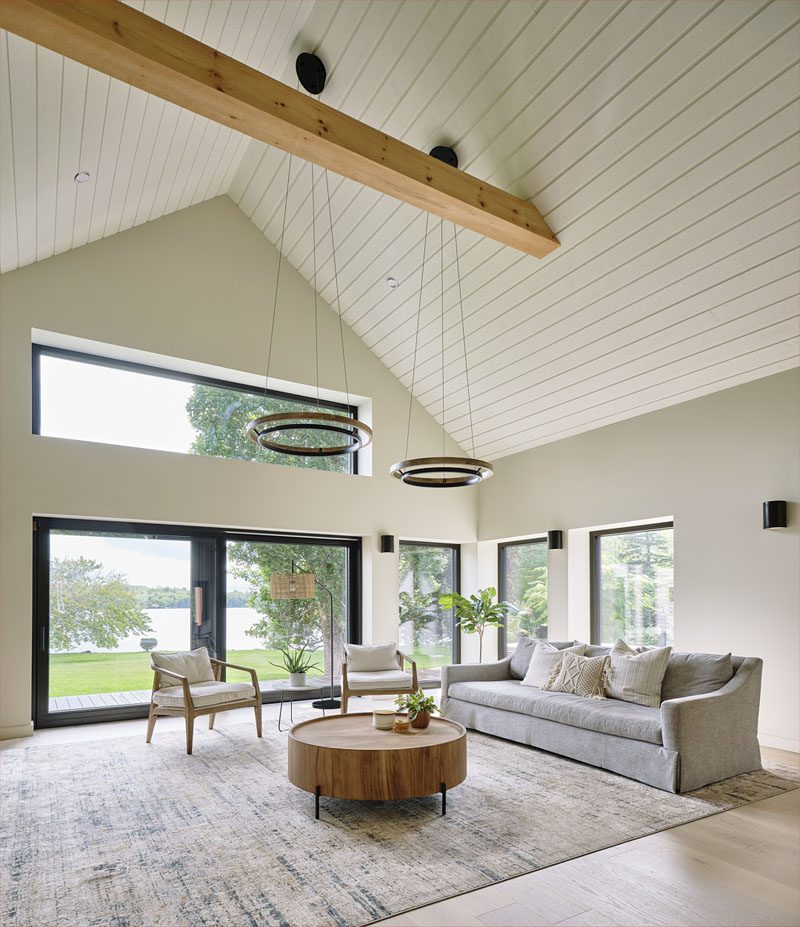
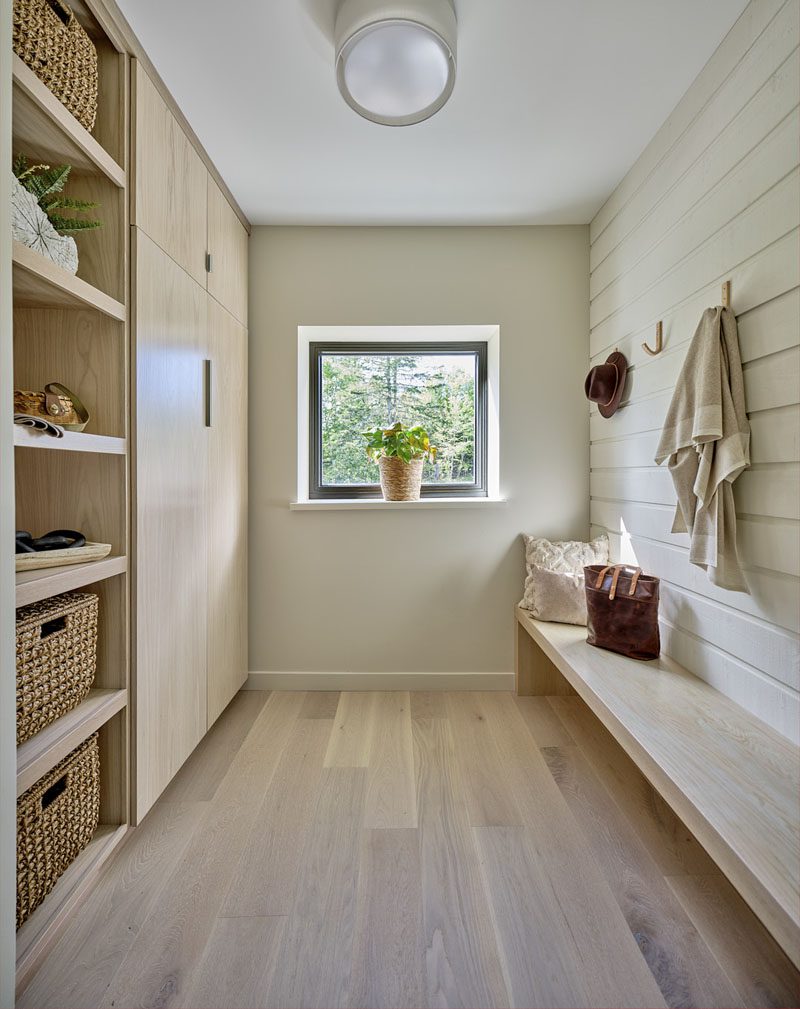
Linking the two gables is a metal breezeway. There are two additional flat roof black metal boxes connecting each gable’s end – the garage on the north side abutting the private wing and the screened-in porch on the south. In the plan, the public wing shifts back to open up the beautiful views to the private wing, and to allow sunlight to penetrate throughout the home.
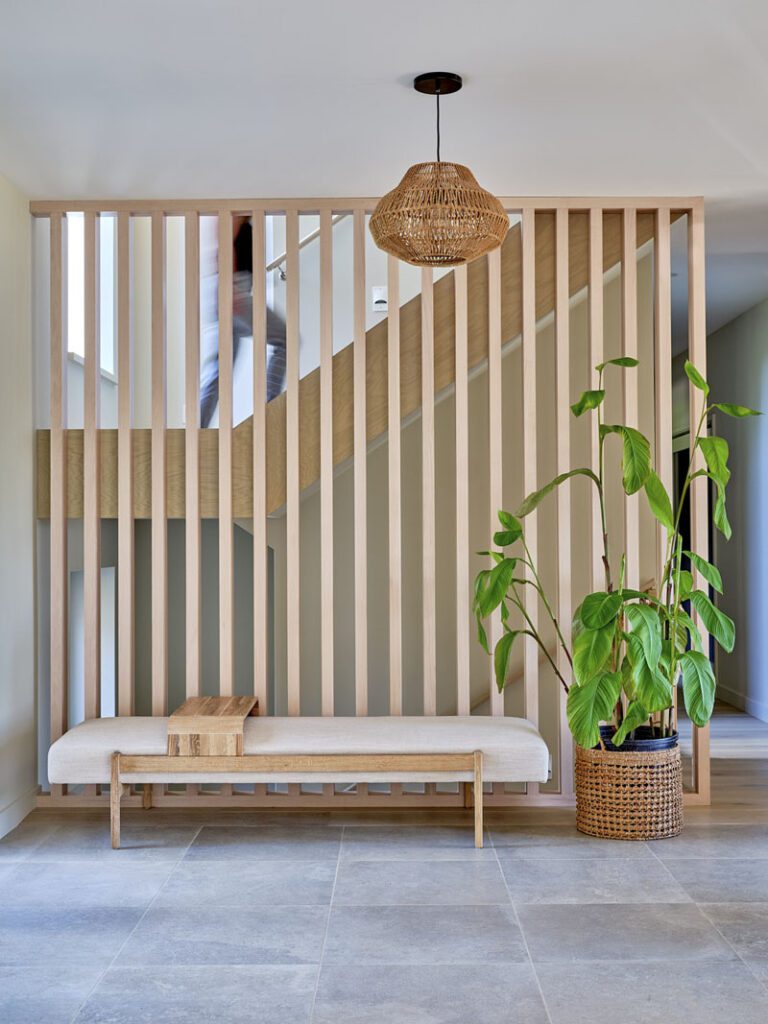
The breezeway, in addition to connecting the two wings, allows visitors to get a clear view of the water as they enter the home.
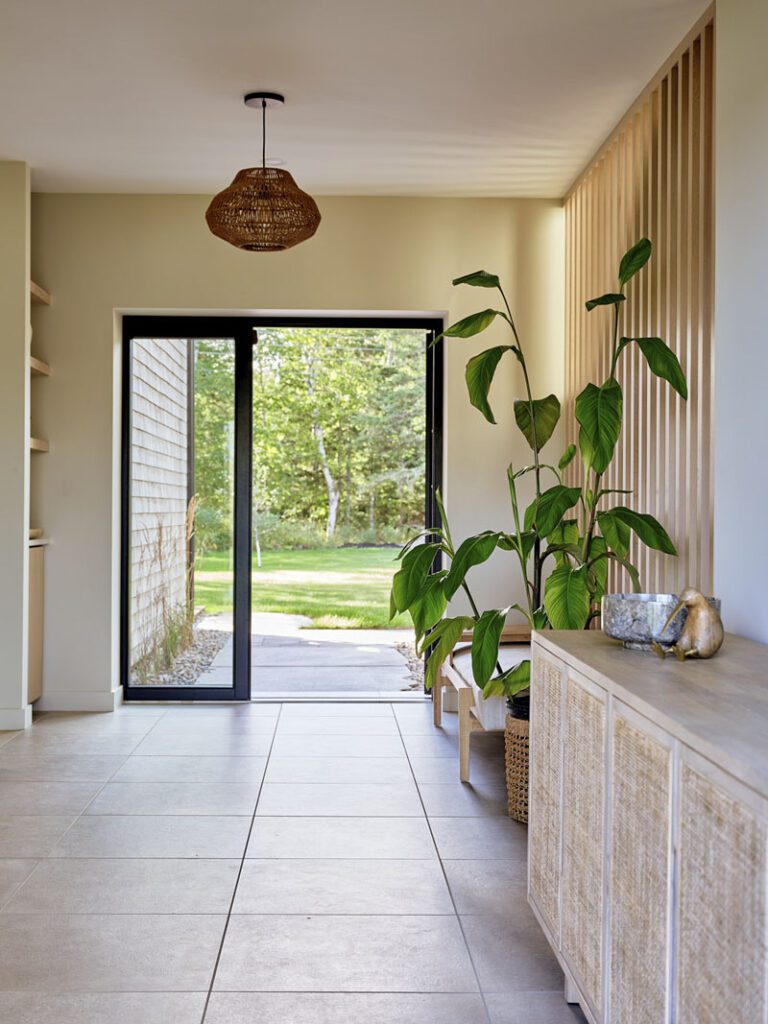
It was imperative for the homeowners to have their principal bedroom on the main level. To allow more privacy, the public and private areas of the house were separated. Guests can stay for extended periods in the private wing of the home. The home features four bedrooms and four baths.
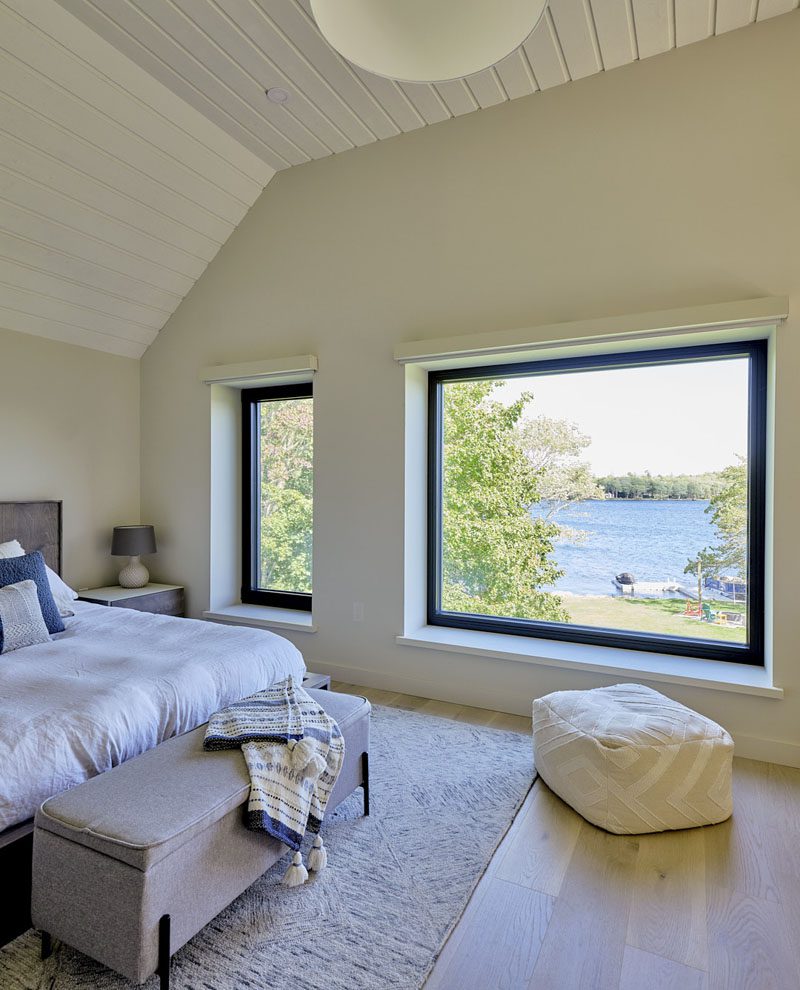
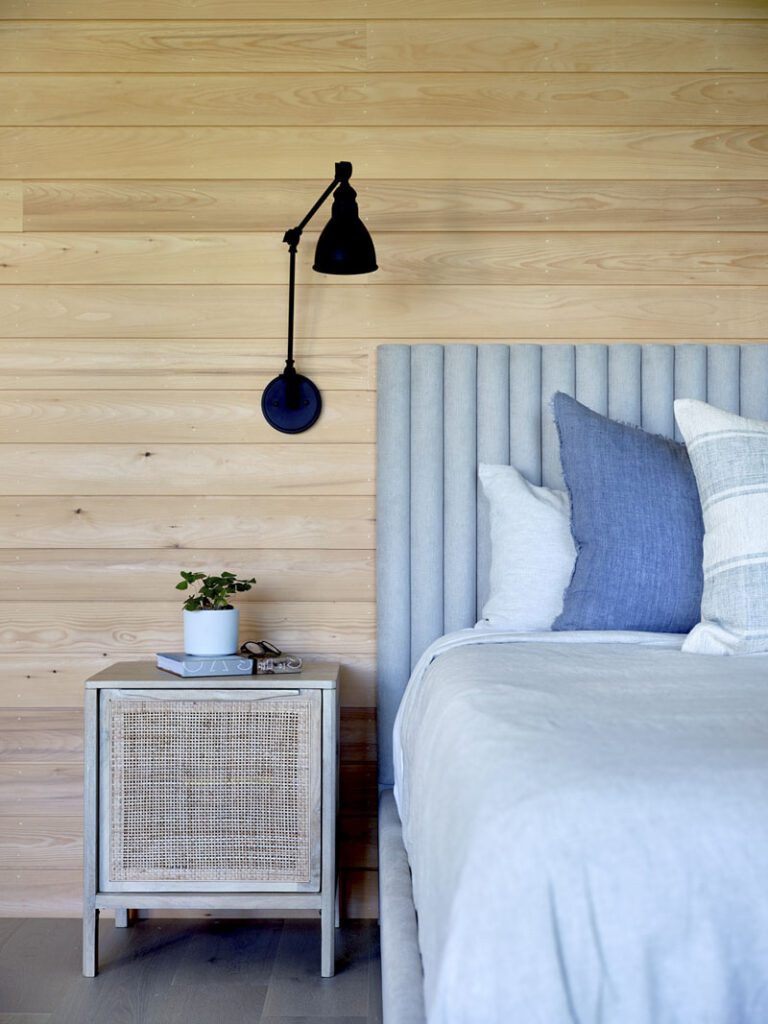
In the public wing, the open-concept kitchen, living room, and dining room provide ample entertaining space. Beautiful lake views are framed by large windows that bring in tons of natural light while creating a seamless indoor-outdoor connection. With the screened porch, you can enjoy fresh air and outdoor living in three seasons of the year. Heaters allow you to enjoy the porch on cooler days and nights. A home gym and entertainment area for the grandkids are located in the basement.
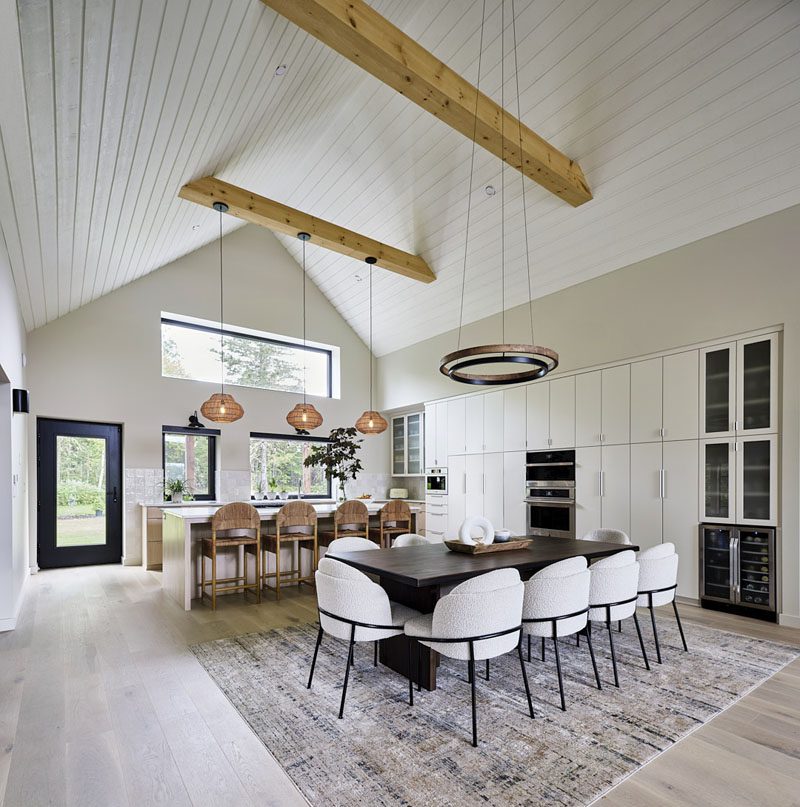
With an EnerGuide rating of 0, Link is a net-zero Passive House and was awarded the Most Energy Efficient Home of The Year at the annual Peak Awards. Exceeding expectations, the structure has exceptional insulation and airtightness levels. The windows and doors are European-made triple-paned, aluminum-clad wood from Vetta. The floor slabs are R40, the walls are R52, and the roof is R80. 36 solar panels create a 12kW photovoltaic array that covers the south-facing half of the roof. With a 23.4 reduction in greenhouse gas emissions per year, the home performs 126.5% better than a code-compliant home.
Contact us to discuss your energy-efficient home building plans today.
Custom Passive House Design: Habit Studio
Structural Engineer: Phil Dennis
Windows & Doors: Vetta
Cabinetry: Decoste Kitchens

