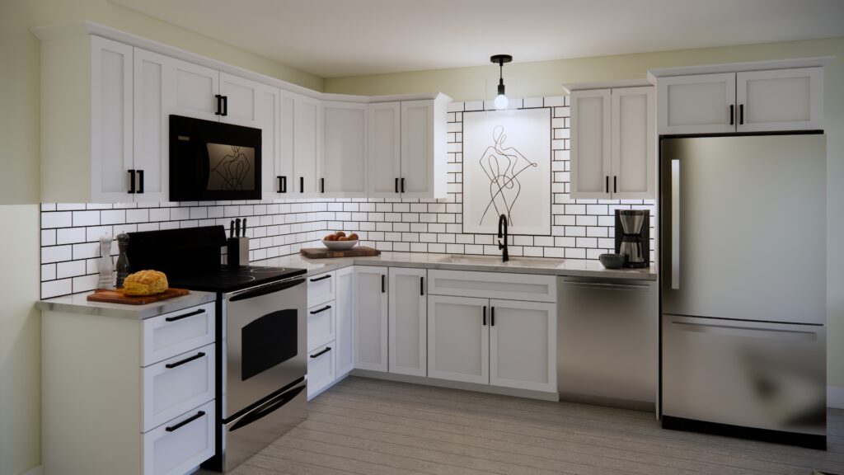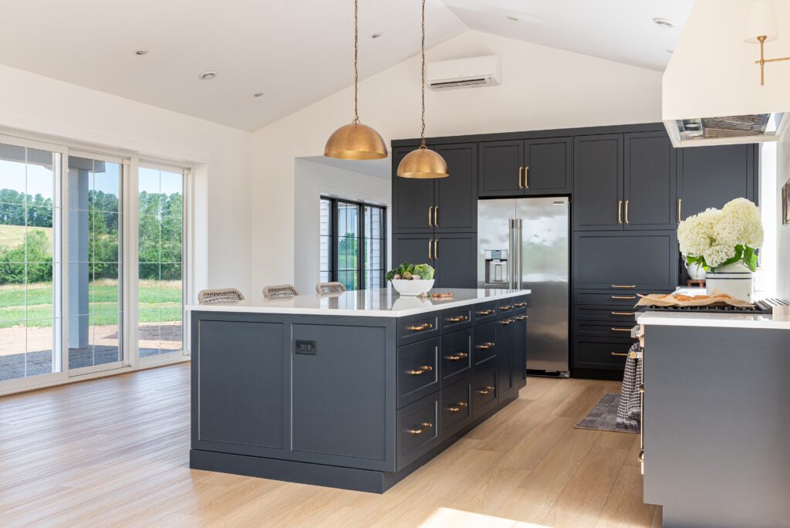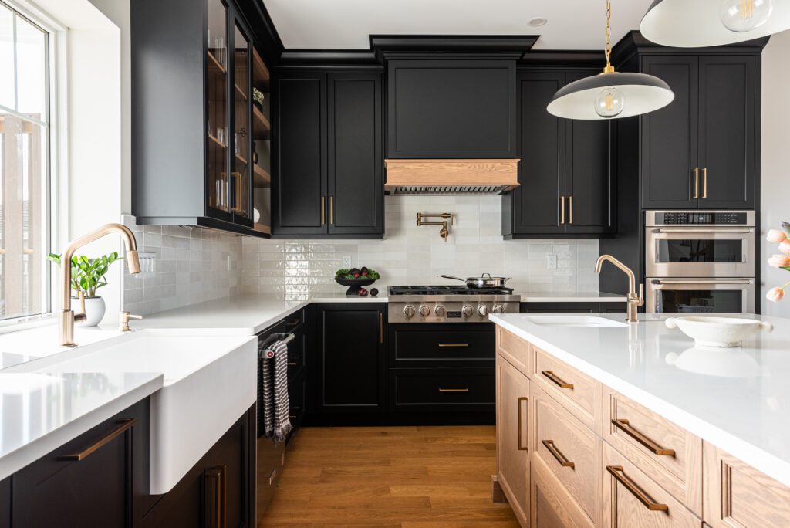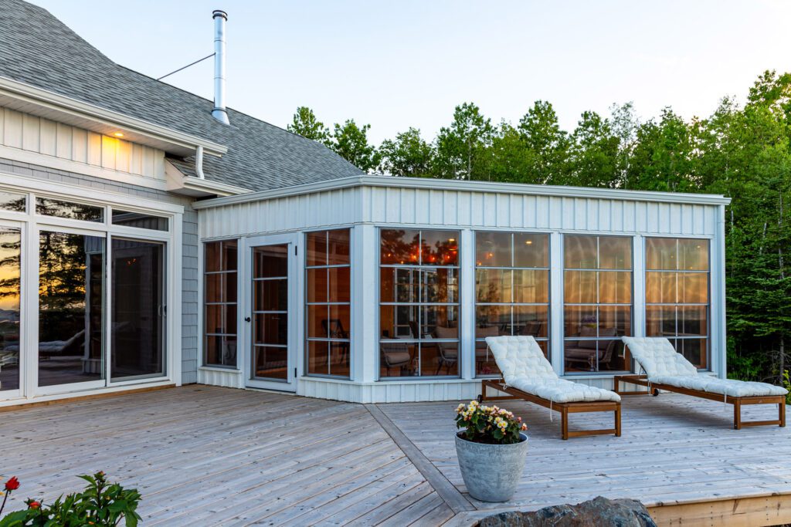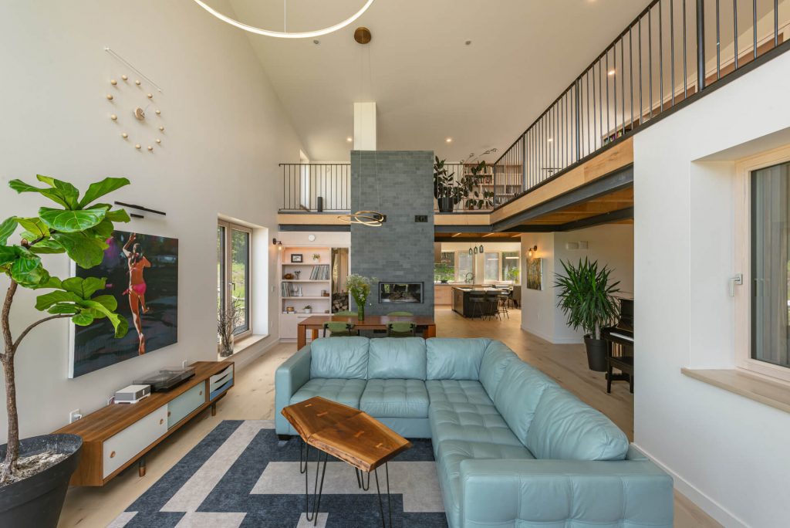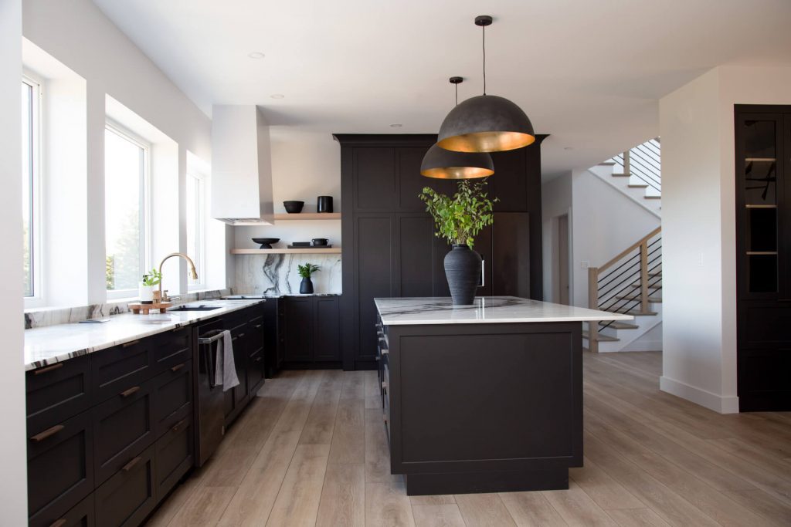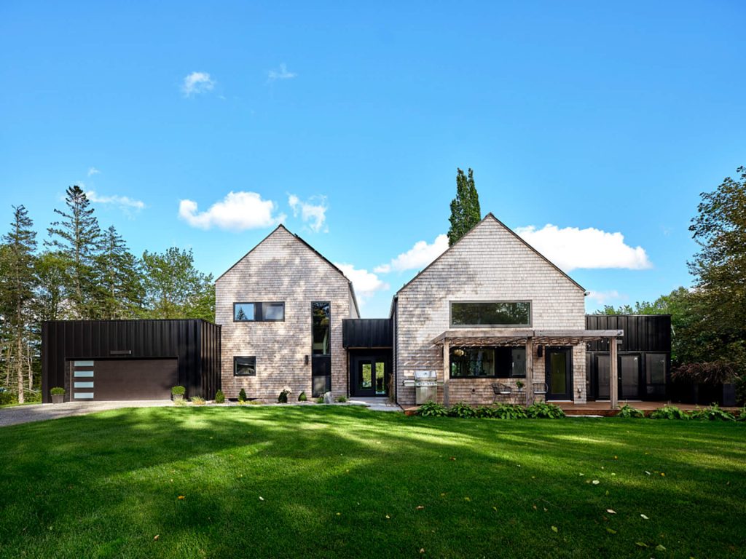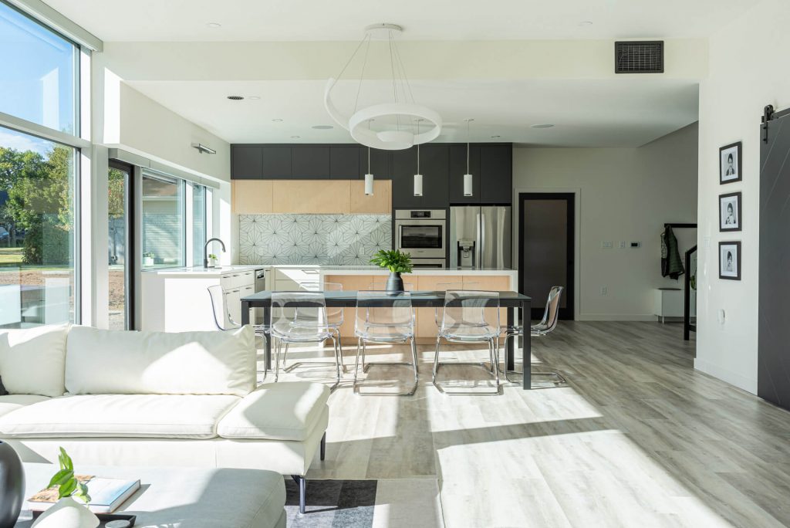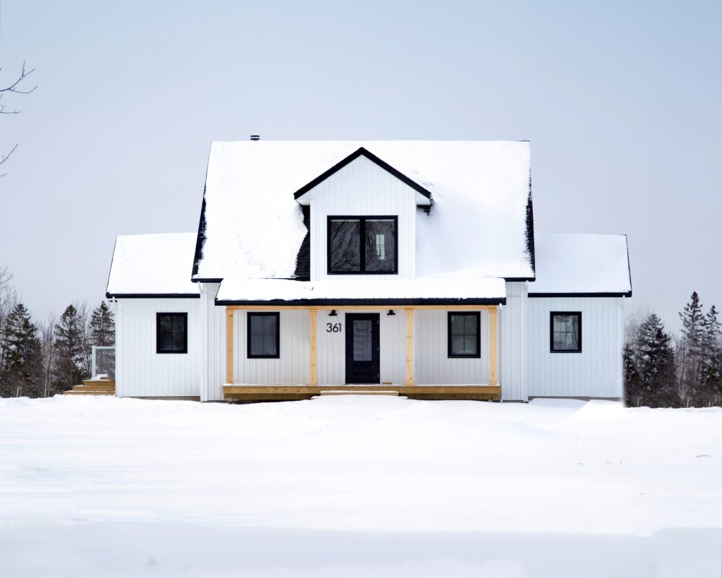Bentley Built Homes
Browse through our collection of clients’ homes we are proud to have built in the Annapolis Valley:
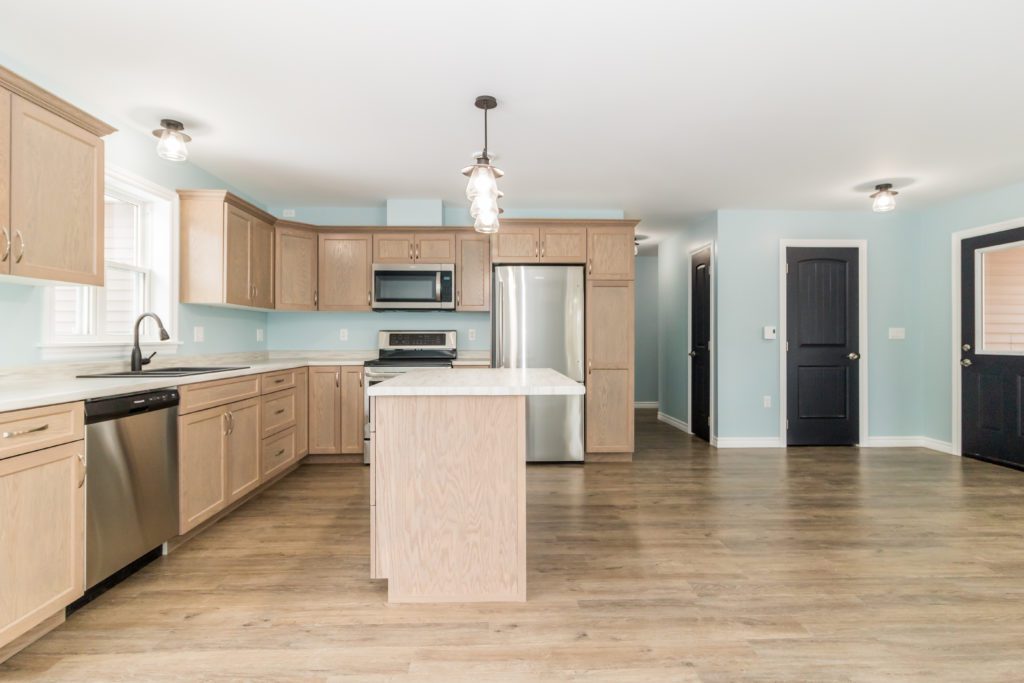
Displaying 9 Home Projects
-
View Project
Home Project
#9-44 Fairbanks – $2,150/month
-
View Project
Home Project
Hearth & Horizon
-
View Project
Home Project
The Port Retreat
-
View Project
Home Project
Brooklyn Bayview
-
View Project
Home Project
Two Rocks
-
View Project
Home Project
Bridgeview
-
View Project
Home Project
The Link
-
View Project
Home Project
The Modern Cuboid
-
View Project
Home Project
The Prospect Farmhouse

